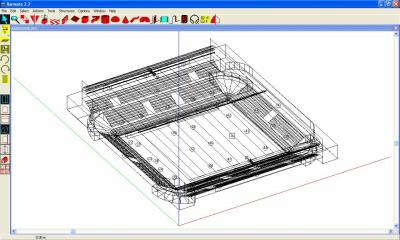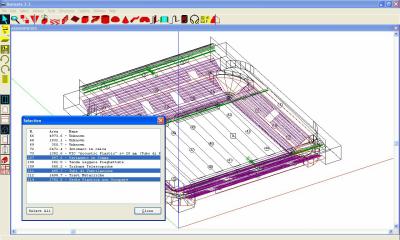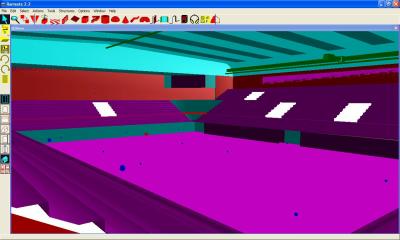Ramsete CAD
This program is a real 3D CAD system that can import and export DXF files generated by AutoCAD. You can work on many views at the same time: plant, sections and assonometry. This is an example of a typical Ramsete CAD screen. |
 |
There's a toolbar that allows the selection of all the main geometric entities: floor, wall, roof, door, window. The current cursor position is always displayed in the status bar |
|
You can insert sources and receivers, all with their orientation. This is very important for directive sources and for Lateral Efficiency computation. |
 |
Geometric models are saved in a human readable .RAY format or in .DXF format readable by AutoCAD |
 |
You can view all material properties from within the cad. You can also search and replace materials. |